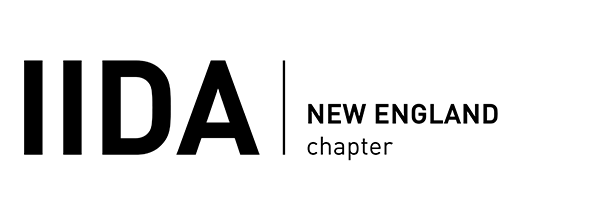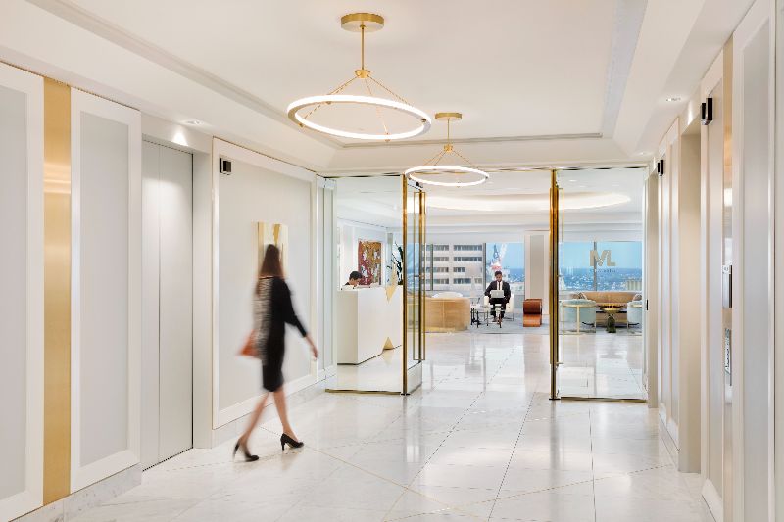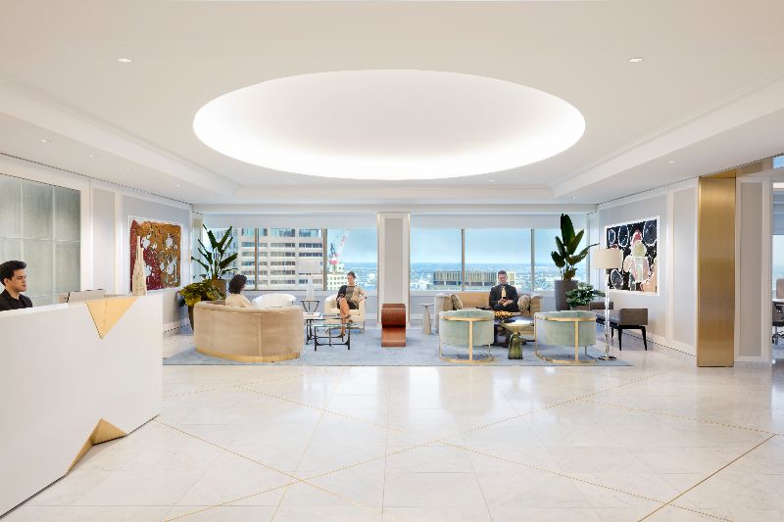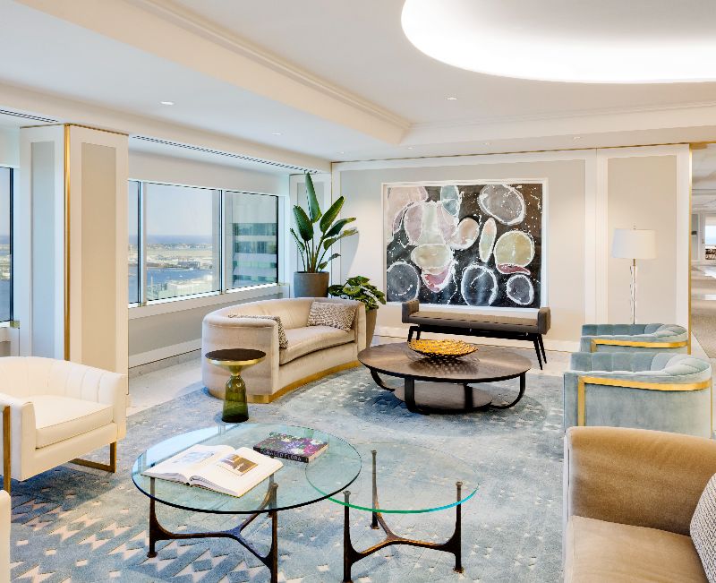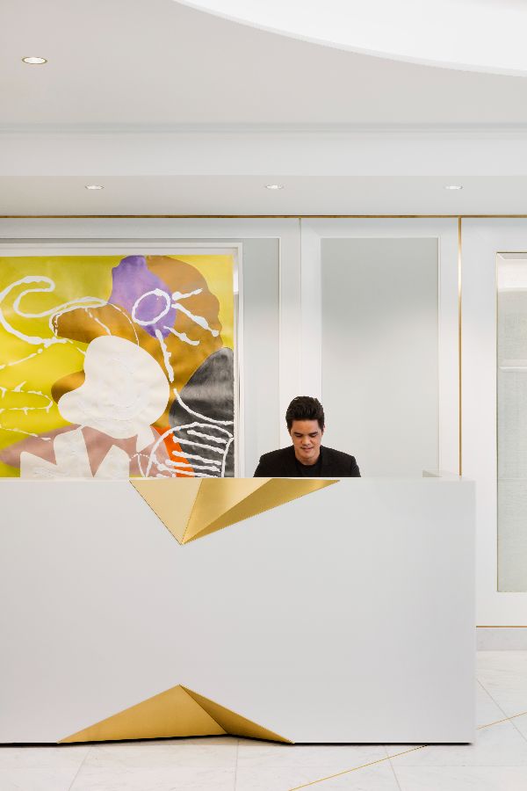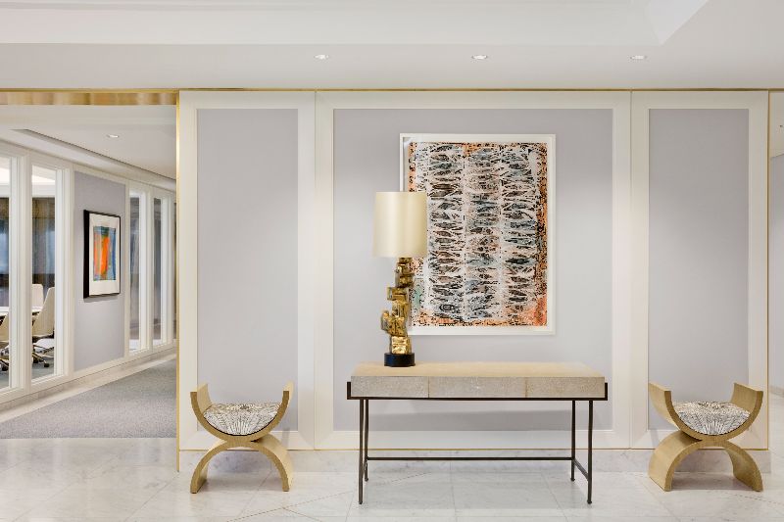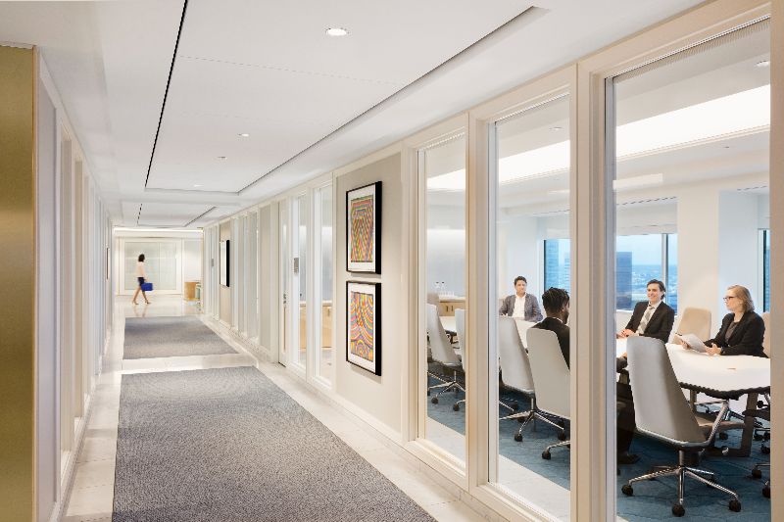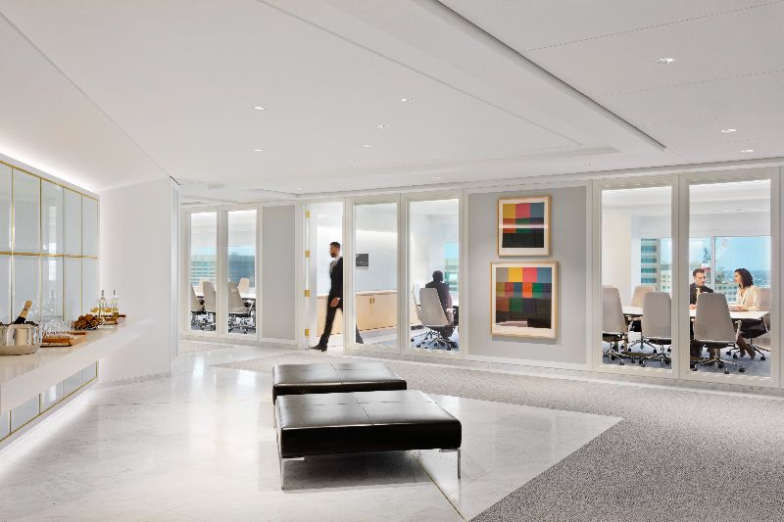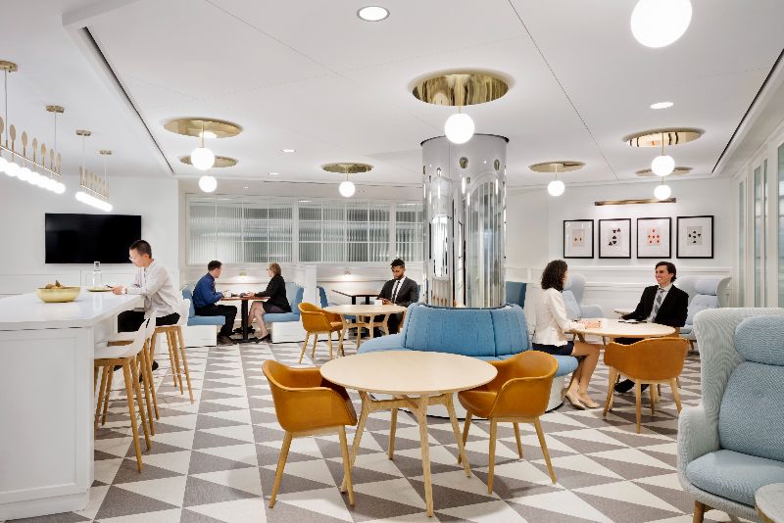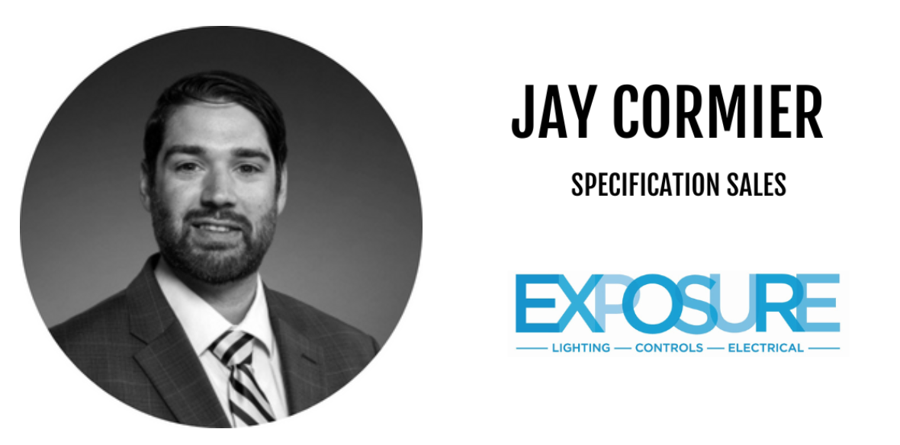|
When Mintz, a legal powerhouse in Boston, hired Elkus Manfredi Architects to redesign their Boston workspace, we put together a diverse, highly talented team — comprised of workplace strategists, interior architects, designers, artists, and furniture specialists — to co-create the design with the Mintz team. Individual team members brought their unique skills, from overall strategy down to fine detailing, applying their varied specialties to develop an elegant and sophisticated design for this highly respected law firm.
On arrival, visitors, clients, and staff are greeted by a bright foyer detailed with subtle paneling and stone flooring, all serving to frame the stunning views of Boston Harbor. While this workplace project was conceived and completed prior to the Covid-19 pandemic, its design was grounded in health and wellness, so it lends itself well to new health-focused workspace parameters as people return to the office.
The lobby floor material, a white Carrara marble with subtle gray veins called “Gioia Venatino,” was chosen to enhance the bright, clean quality of the space and reflect the abundant natural light, while the gray patterning adds texture to the quiet palette. Linear brass flooring insets echo other brass details throughout the space. The recessed oval ceiling lighting creates the feeling of more height and echoes the oval light fixtures in the elevator lobby. In early visioning sessions with the client, certain words resonated and became universally important for this redesigned space: bright, serene, and uncluttered. Functionally, the workspace aspired to be flexible, collaborative, and unpretentious. In response, Elkus Manfredi developed a “universal floor plan” to provide maximum flexibility for future changes and growth, and clear and intuitive wayfinding from floor to floor. Adjacencies were carefully considered to optimize efficiency, and to align levels of activity within zones – from the community-facing conference center to the more private areas for focused work and team collaboration.
Art Deco-inspired design details such as bold but simple millwork profiles, brass details, and geometric patterns in the carpet feel simultaneously modern and timeless. Our team began with a simple idea – to modernize the space and weave in elements reflective of the firm’s history. Recalling the legacy of Mintz, which was founded in 1933, the design team drew inspiration from the Art Deco movement with brass details, geometric patterns, and bold, simple millwork to create a feel that is both modern and timeless.
The custom-designed sculptural reception desk, also Art Deco-inspired but decidedly modern, features simple geometric lines and sculptural brass insets. The space at One Financial Center posed its own unique design challenges, including fairly low ceilings and ribbon windows from the 1970’s. The team brainstormed how to counterbalance these conditions, and the resulting design concepts were incorporated throughout. These included highly reflective finishes, diffused and indirect light sources, and the punctuation of the space with a beautifully lit and deliberately distributed art collection in a gallery-like installation.
Hospitality-inspired moments throughout the space enhance the eclectic residential feeling, while art introduces pops of energy and color. It is in the client and community spaces that Elkus Manfredi’s attention to detail truly shines. From the custom reception desk, to the welcoming hospitality-like moments for break-outs, to the well-appointed amenities, it is clear that visitors’ needs were carefully considered. The results feel spacious and light-filled, reflecting the stature and prestige of this well-respected law firm.
Along the corridor from the lobby are three large conference rooms, each offering expansive views of the city and Boston Harbor. Because law firms need to combine confidential work with open information-sharing, the design of the conference center provides acoustic and visual separation. Integrated motorised shades embedded in the millwork on the corridor-facing glass can create privacy for confidential work in all conference center spaces. When taking on a project of this scale and size, you may wonder how to get it right. As part of Elkus Manfredi’s co-creation process, we believe in the value of full-scale mock-ups – where a portion of the overall space is built and where we can engage leadership and staff at all levels in the selection of and refinements to the elements in the space. Another aspect of the co-creation process is the engagement of employees in the selection of curated alternates for office layouts, furniture, and finishes.
Hospitality-inspired breakout serving areas outside the conference rooms provide opportunities for catered meals or receptions in the conference center. The mitered shape of the servery niches echoes the 45-degree angles of the building, as do the beveled mirror edges. Because employees were able to provide feedback and participate in the design, they felt a sense of ownership over their workspace and engaged heartily in the process. The workspace – designed around their needs, their culture, and how they accomplish their day-to-day tasks – ensured that the redesigned Mintz office would be embraced and enjoyed for many years.
Two unique cafés offer inviting spots for employee interaction and are designed with a decidedly un-corporate feel, echoing the hospitality-inspired experience of the lobby and conference center. Design of this café is contemporary with a human- centric European aesthetic. Natural light brought into this internal space reflects off metal accents through the entire space. Design Team:
Collaborators:
What's been the most challenging part of working remote, as a team?
Follow IIDA New England on social media and visit our website to keep up with the latest and greatest!
|
