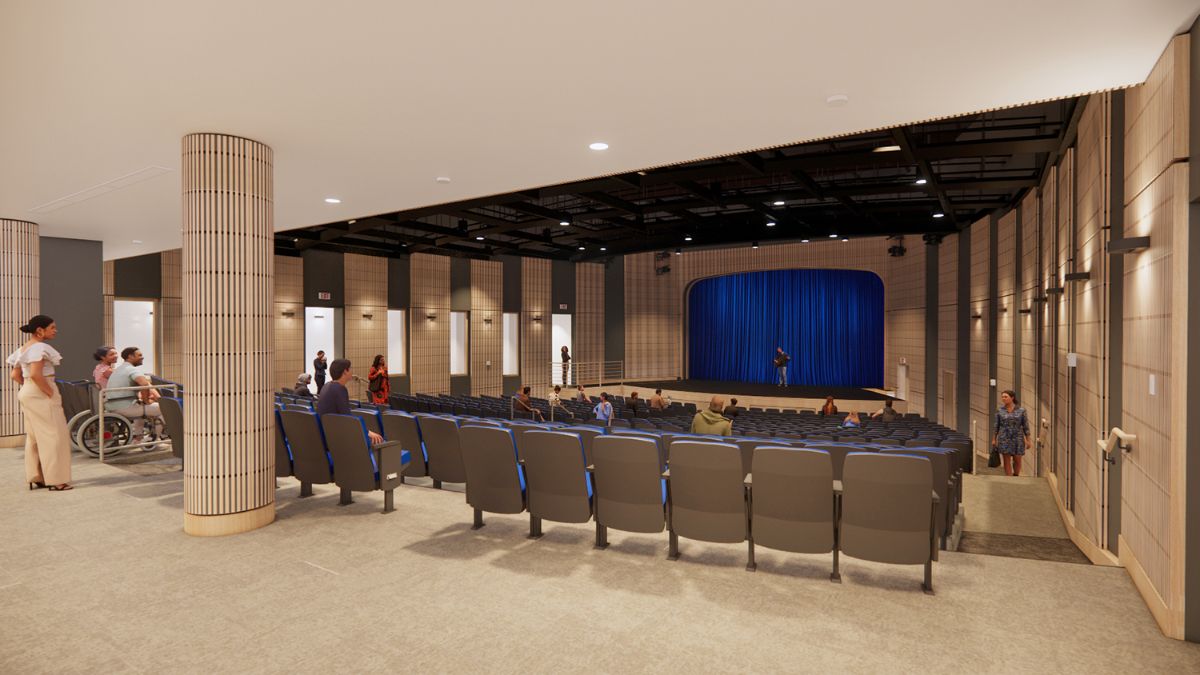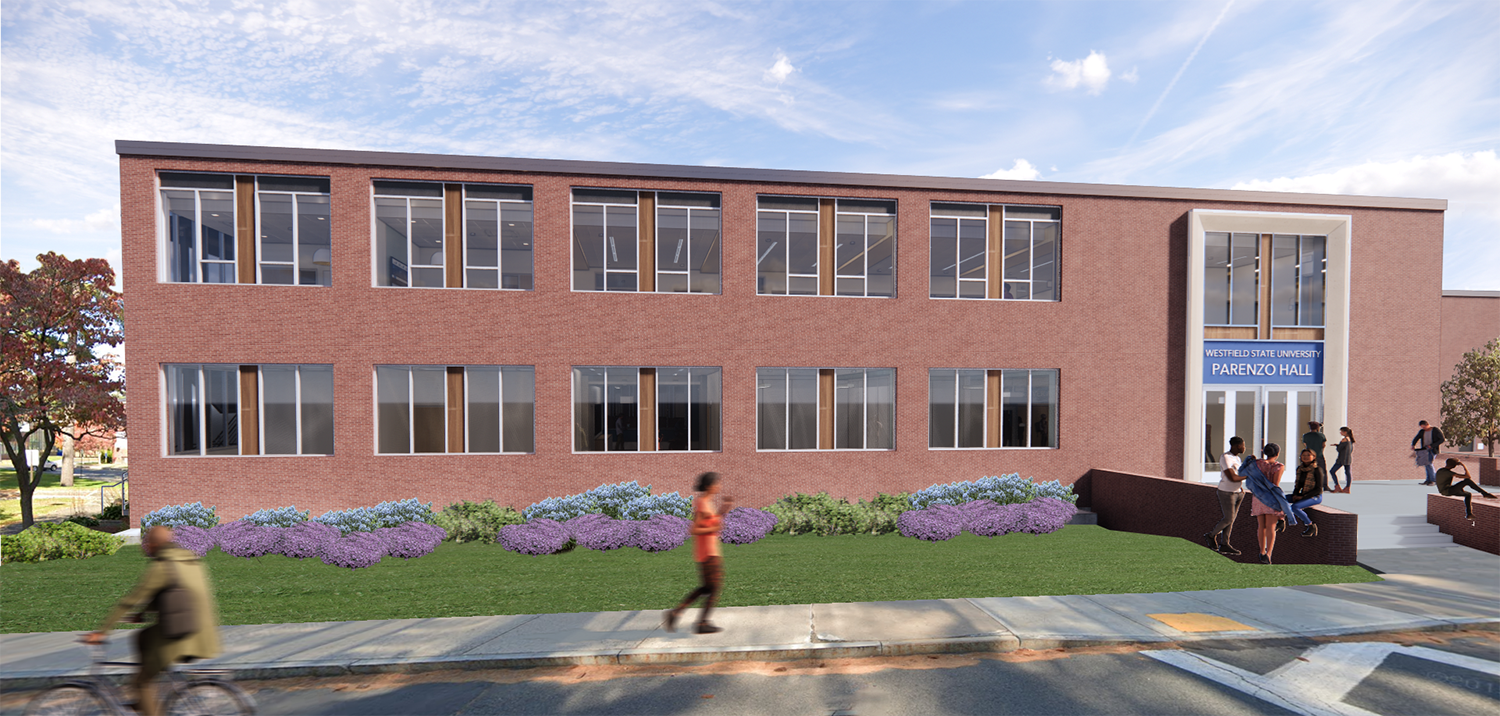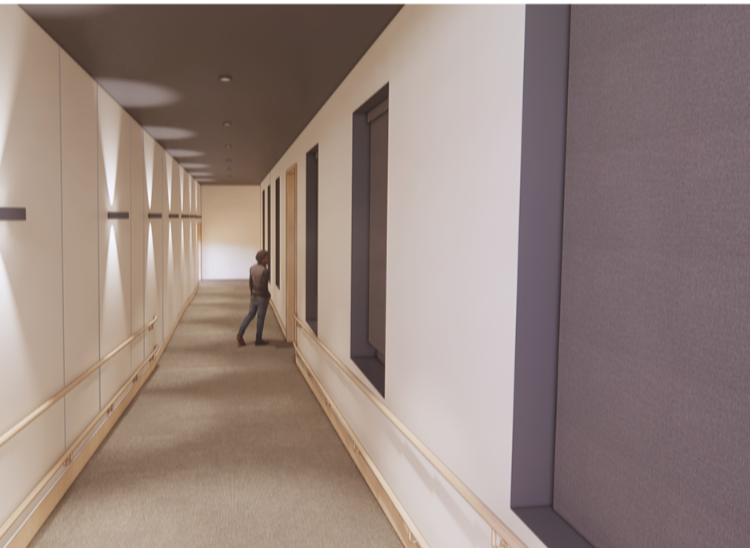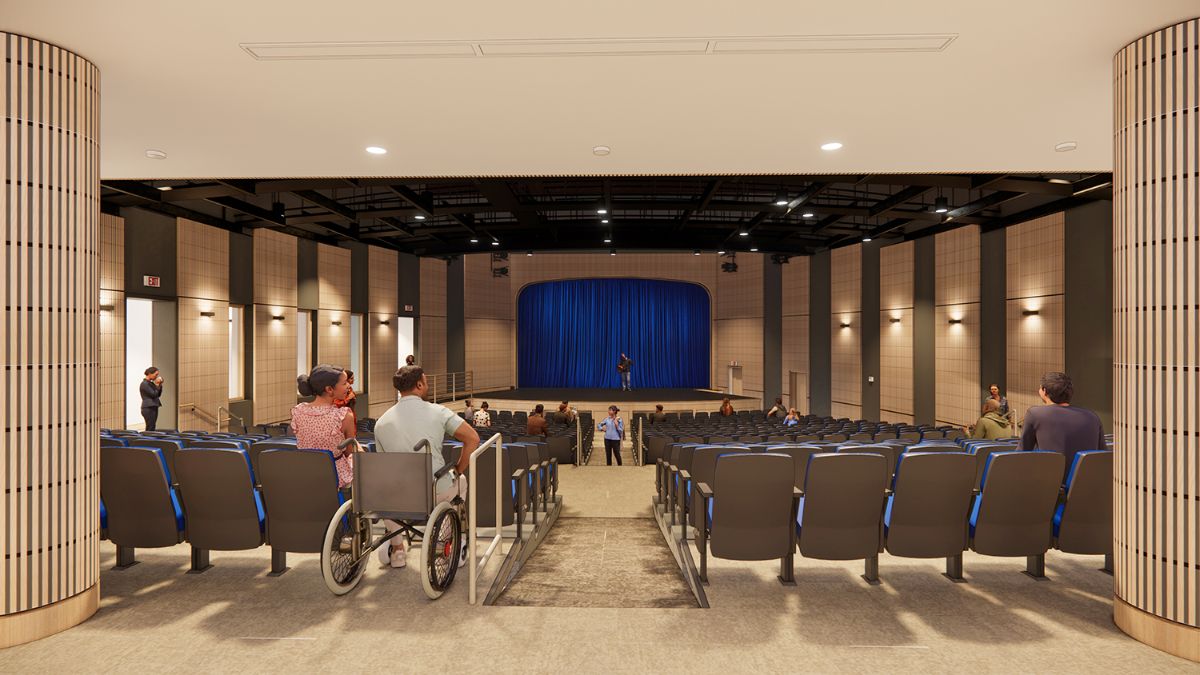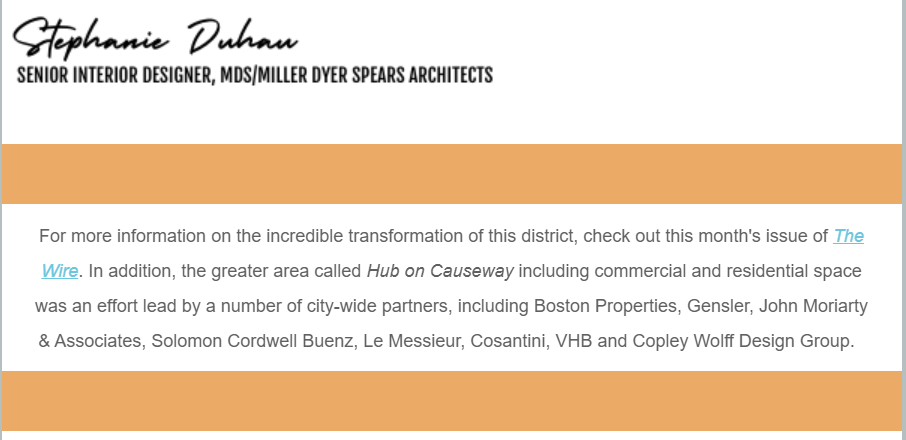|
Rendering of Dever Auditorium
MDS/Miller Dyer Spears is an architecture, planning and interior design firm based in Boston. We lead with innovative, conscious, and enduring design ideas: a creative dance between form and function. Working with institutions, schools, public agencies, developers, and communities, we specialize in projects that promote innovation, learning, creativity, and wellness.
Rendering of Main Entrance of Parenzo Hall at Westfield State University The renovation of Parenzo Hall encompasses both the exterior and interior architecture of the three-story building. The scope includes a new laboratory for collaboration called the CoLab and a new Center for Student Success and Engagement, in addition to regular and specialty classrooms, gym, academic offices, and modernization of Dever Auditorium, the University’s main performance space.
Dever Auditorium Materials
Rendering of New Accessible Ramp In an effort to keep original elements—including the stepped ceiling and stage—we wrapped the walls in slat wood strip panels and painted the sections in-between dark grey, conveying a vocabulary of volume and void. The ceiling and flooring incorporate this same dark color scheme to recede and make the stage the focal point.
Rendering of Dever Auditorium High-performance and high-quality products are central to our design concept. We carefully curated the project’s materials to support the project’s LEED Silver certification goal and help lower the carbon footprint of the project and the University. Accordingly, we opted for a CO2 negative carpet tile for Dever Auditorium, Parenzo Hall’s most prominent space. The Embodied Beauty™ collection from Interface inspired by the Japanese aesthetics of minimalism, renewal, and the organic beauty of the natural world lives up to its name and shows that the pursuits of beautiful design and sustainability are inseparable.
|



