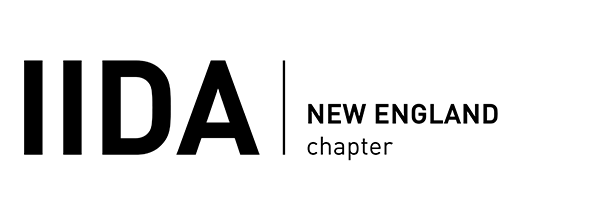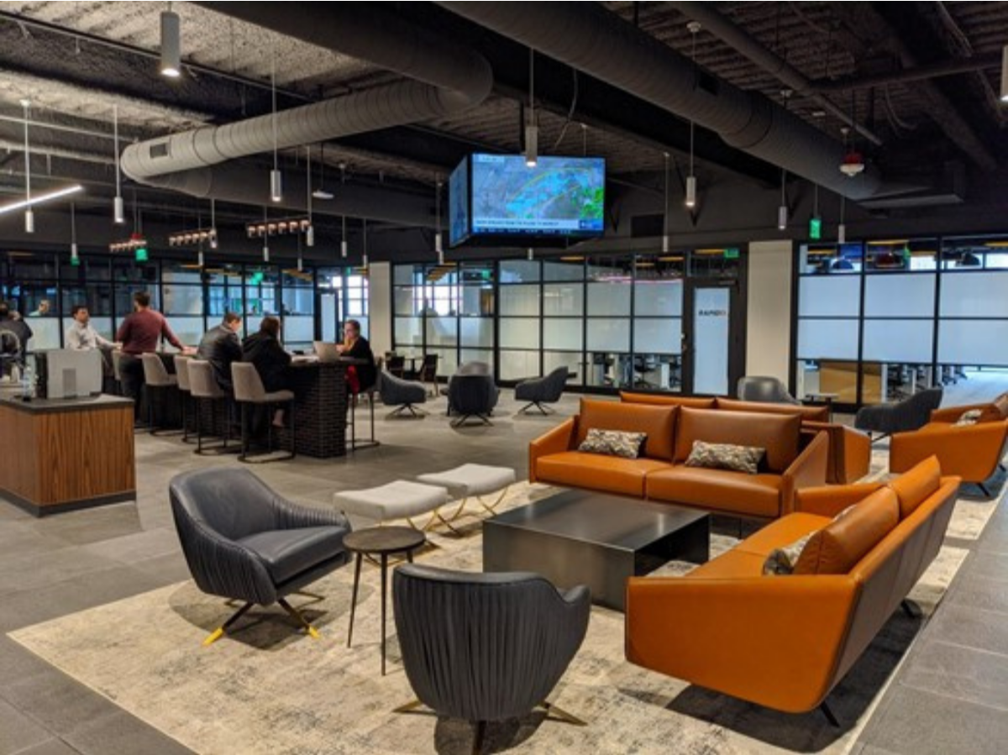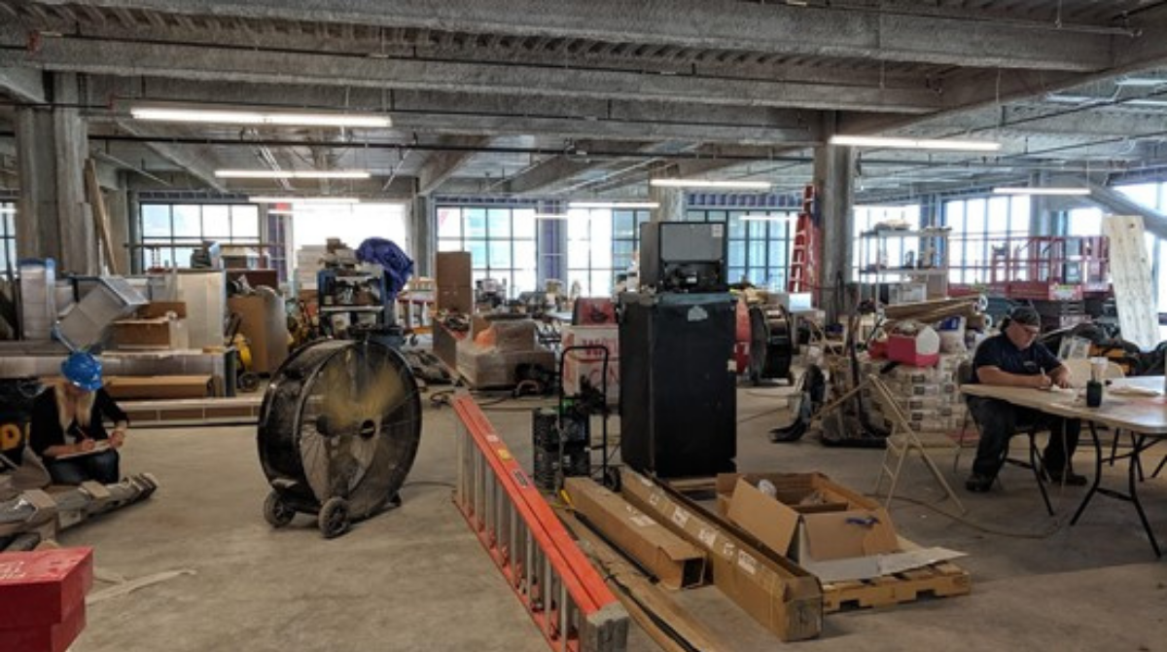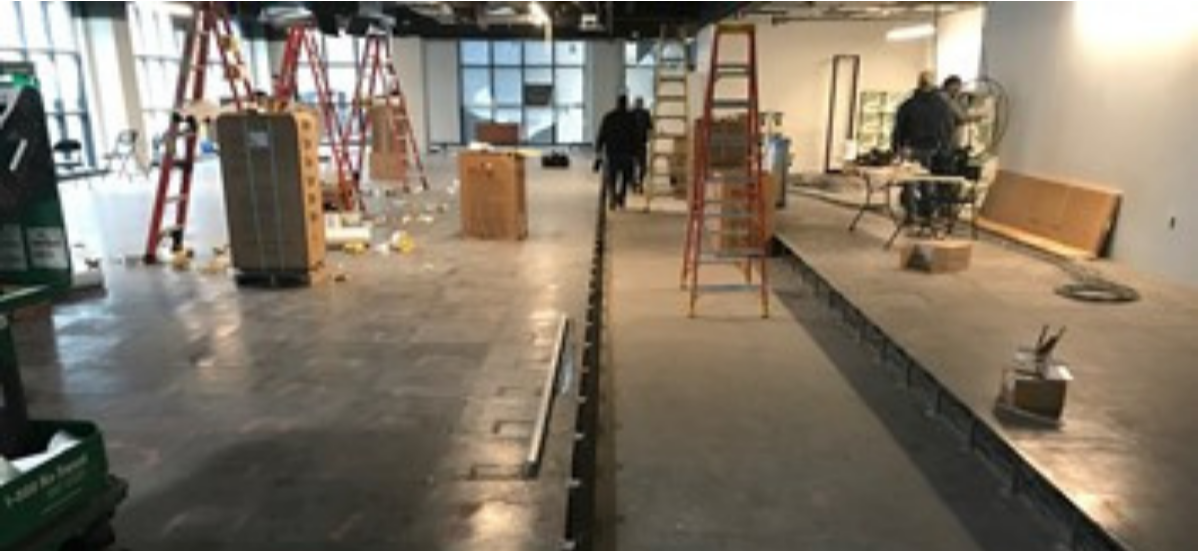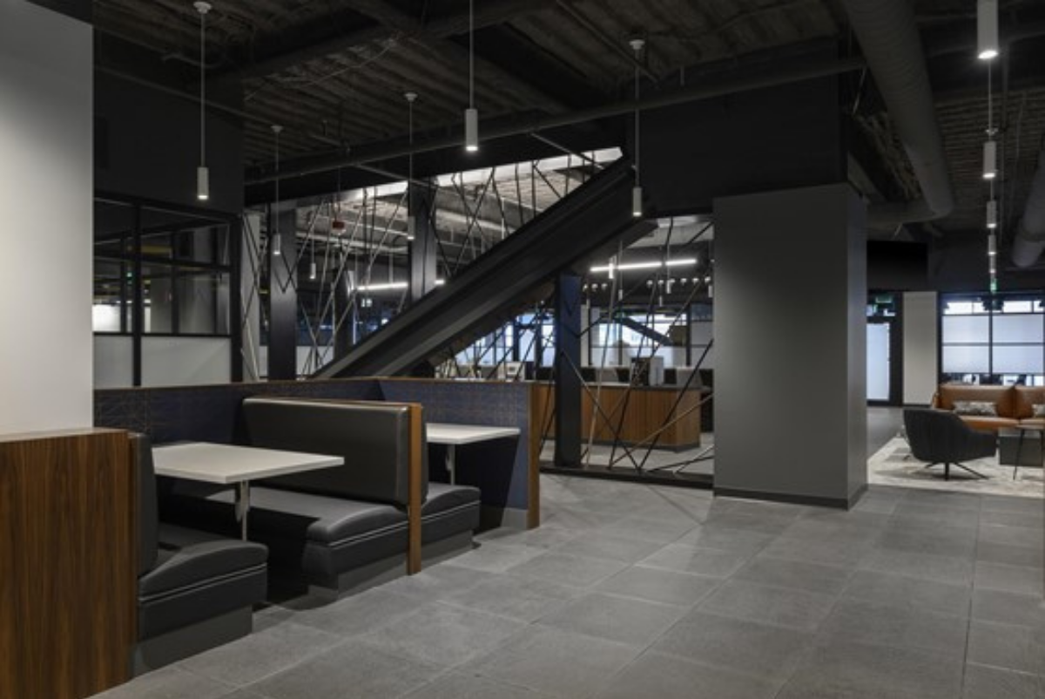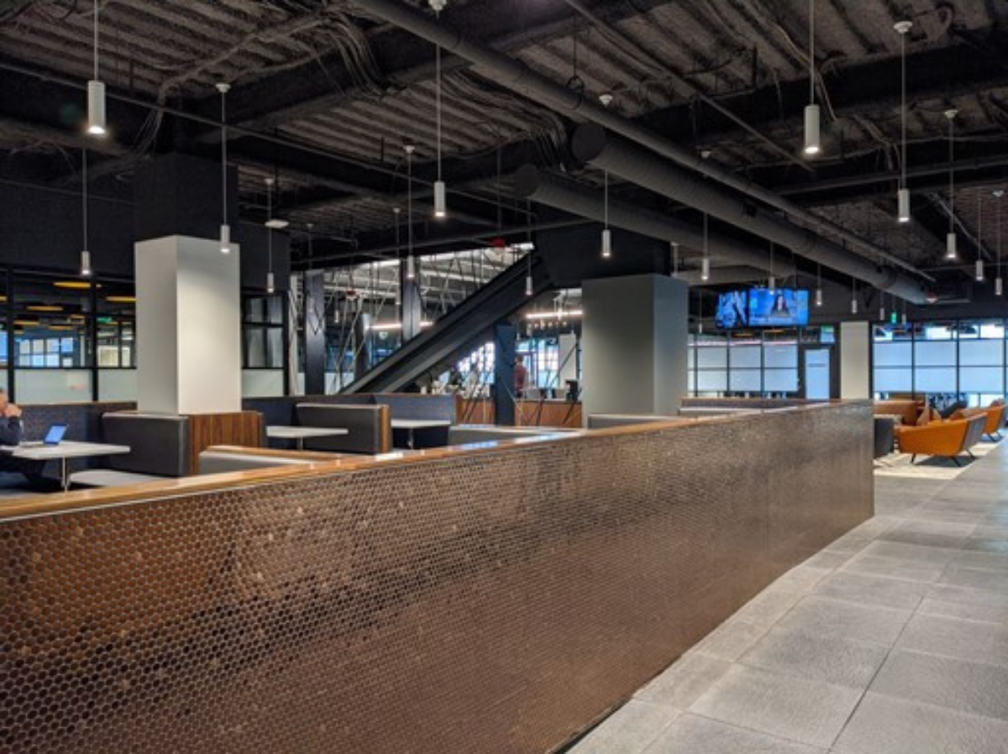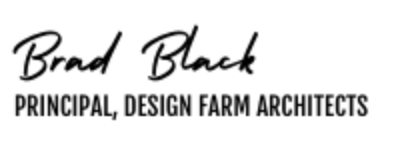|
Photo: FlauntBoston
Back in 2018, Design Farm partnered with Boston Properties to develop a plan for an entirely new, flexible office space located within Boston’s revived North Station and TD Garden - called FLEX by BXP. The FLEX space, located directly above Big Night Live is home to a completely spec office space with no tenant. It was thought that if you build it, and furnish it with certain approach in mind, tenants will come. We were put to the test to make sure this space had a lasting first impression. The 3rd floor was shell space and at the time and the building was still under construction. Upon first visit, we discovered a space filled completely with subcontractor offices, staged building materials, folding picnic tables, and job boxes.
Photo: Brad Black We were challenged to create seven small suites meant to fit 20 to 40 people each with demountable partitions between each area. The spaces needed to have ultimate flexibility to combine suites, or make smaller ones, all with movable furnishings. What was unique about this is that our client BXP was also the leasing group, so we used historical tenant feedback and our best design judgement to generate what would be the best layouts including conference rooms, phone rooms, and a shared amenity space. It was all a guess - and the end result needed to be able to adapt quickly to changing requirements. The entire space would be on raised access flooring for complete flexibility.
Photo: FlauntBoston
Taking inspiration from the design of the exterior of the building and surrounding context, we wanted to create a refined industrial aesthetic. We tried to do as little as possible to the overhead building systems, with no ceilings. The featured screening element was inspired by the Zakim Bridge, which is viewed prominently through the windows.
Photo: FlauntBoston Finishes include warm wood, copper tiles, non-traditional ambient lighting, countertops with a slight sparkle, and residential style furniture for a less corporate feel. And finally, multiple style options for seating and meeting areas including traditional conference rooms, lounge seating, bar seating, and booths create a flexible approach for people to meet however they wish.
Photo: FlauntBoston Project Team: Design Farm - Brad Black, PIC; Resa Gray, Designer; Vataliia Basteri, Job Captain
|
