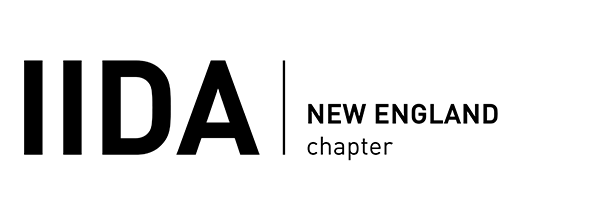|


 

In 2019, Vision 3 Architects was contacted by a prominent private investment firm to assist them in finding and ultimately designing a new space that would both reflect their brand and support their growing firm. After completing test fit exercises for three different high-rise buildings, the client ultimately chose the 17th floor of a prominent building in downtown Providence. The location highlights panoramic views of the city including the State Capitol Building and the Providence River.
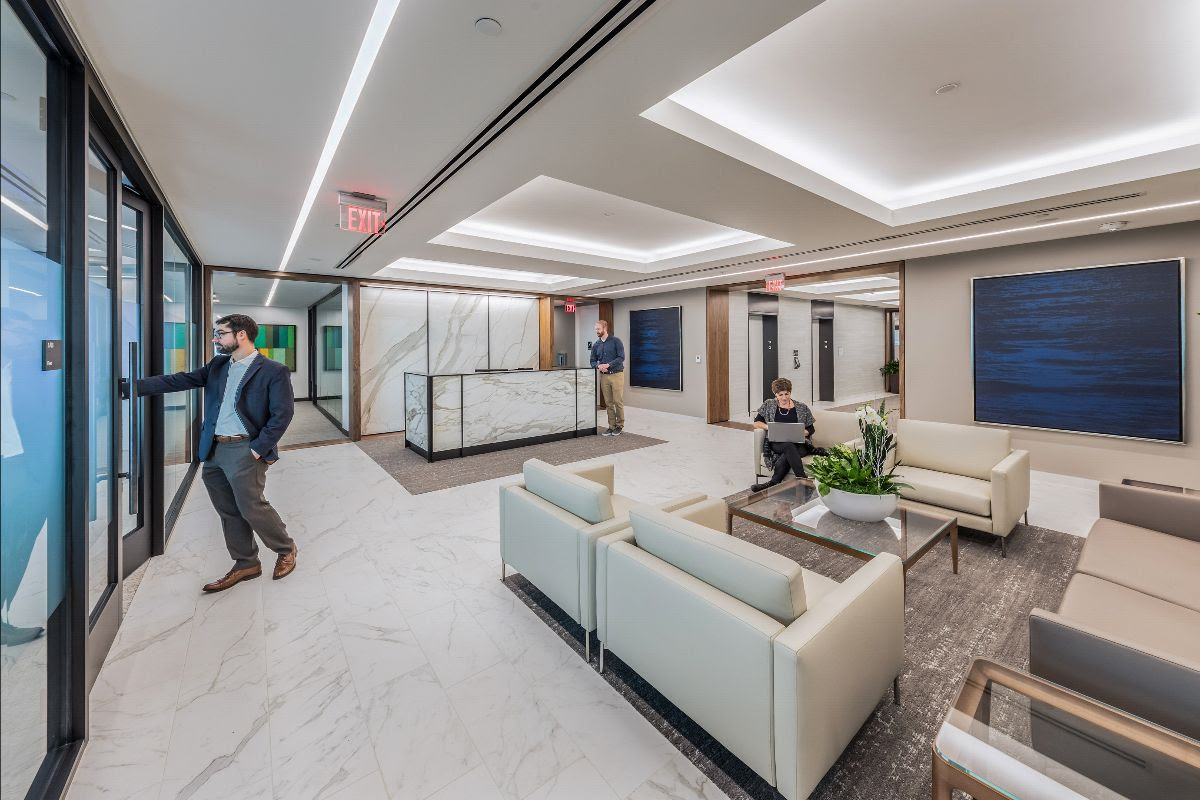
The subsequent design for the space was the result of a collaborative process involving Vision 3 Architects, our client, and other key project team members such as engineering consultants, furniture vendors, and construction managers. Vision 3 Architects worked closely with the client to develop critical design parameters that would reflect the culture and success of their firm. Among these guiding forces was a goal to achieve a timeless design, provide as much open space as possible, and showcase the company’s success through tasteful award displays. These parameters influenced every single design decision that was made over the course of the project. Some specific client requests that presented challenges, as well as unique design opportunities, included directives for lighting to be as discreet as possible (no 2x2, 2x4, or decorative lighting), color within built elements to be kept to a minimum, and gypsum/plaster ceilings to be used in as many areas in possible.
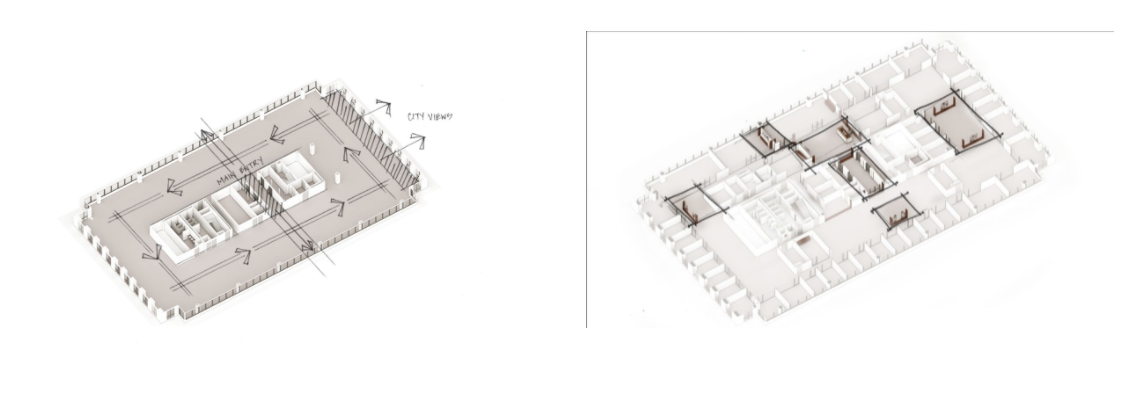
From these goals an elegant palette and design language was defined by clean lines, simple forms, and neutral tones. Natural materials such as hand-selected Calcatta marble slabs, walnut veneer millwork, and natural grass wallcoverings provide warmth, contrast, and texture. This approach to materials and finishes was carried over and reflected in all of the furniture selection.
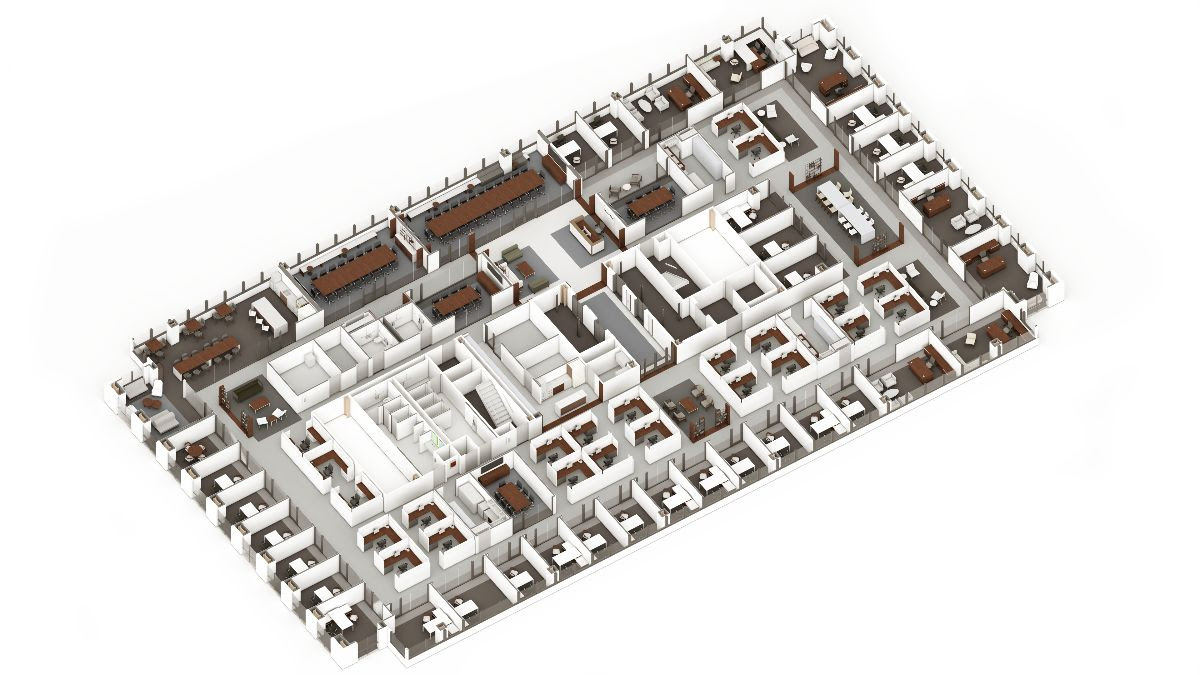
The client’s goal of maximizing open space was achieved by providing full-height glass fronts on all perimeters and breaking up open offices areas with informal collaborative spaces. To further achieve their open space goals, all areas of the office have exterior views, and interior windows were placed along all office and conference rooms to allow natural light to penetrate to the building core. In collaborative areas, built-in award displays consisting of a black metal frames, glass, and walnut shelving inserts define the spaces without closing them off. The displays also create points of interest interspersed through the floor.
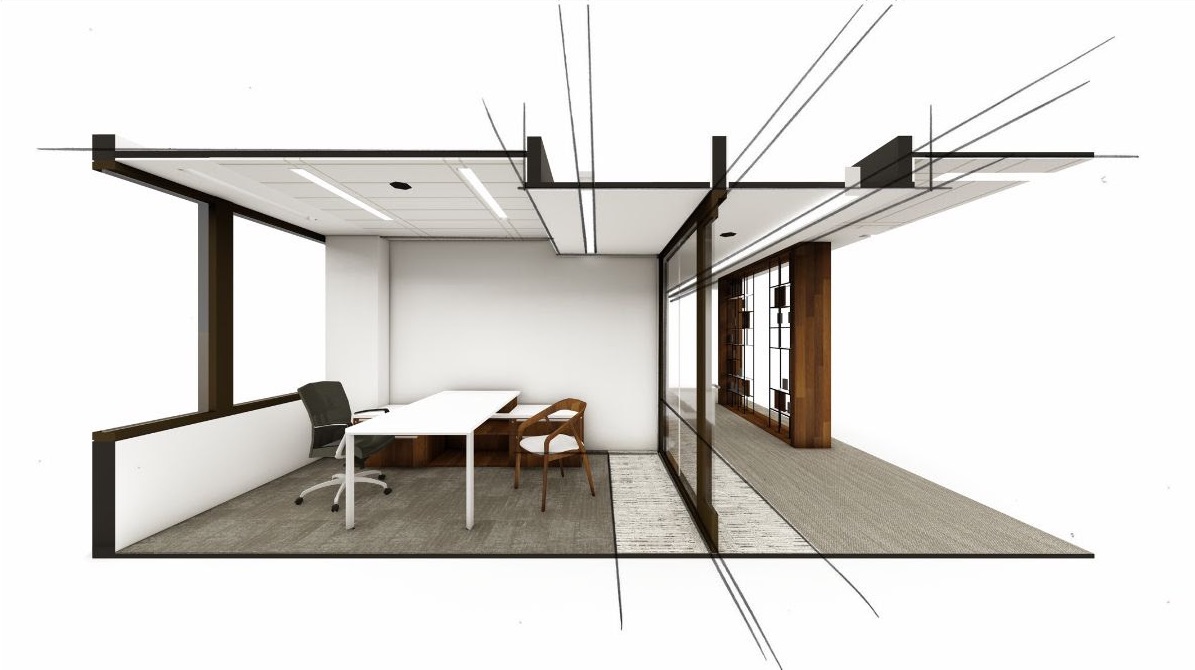
Further reinforcing the connection between the building perimeter and interior spaces are the floor and ceiling details implemented in the office fronts. On the floor level, a continuous band of accent carpet extends into the office and circulation path. The carpet detail is mirrored in a continuous soffit overhead. With only the full-height glass separating these bridging elements, the line between perimeter offices and interior open office is blurred, and connections to natural light and stunning views are reinforced.
In the ceiling plane, coffers with recessed cove lights achieved the design goal of utilizing gypsum ceilings wherever possible and flooding the ceiling with light. By utilizing an acoustical plaster finish in the coffered ceilings, we were able to provide the client with the clean, seamless, look they desired without sacrificing acoustical performance. Limited by low floor-to-floor heights in the building, careful coordination of HVAC and fire protection systems was required to maximize ceiling heights. A highlight of the ceiling design is the continuous linear light fixture that wraps the entire circulation path around the floor in front of the perimeters.
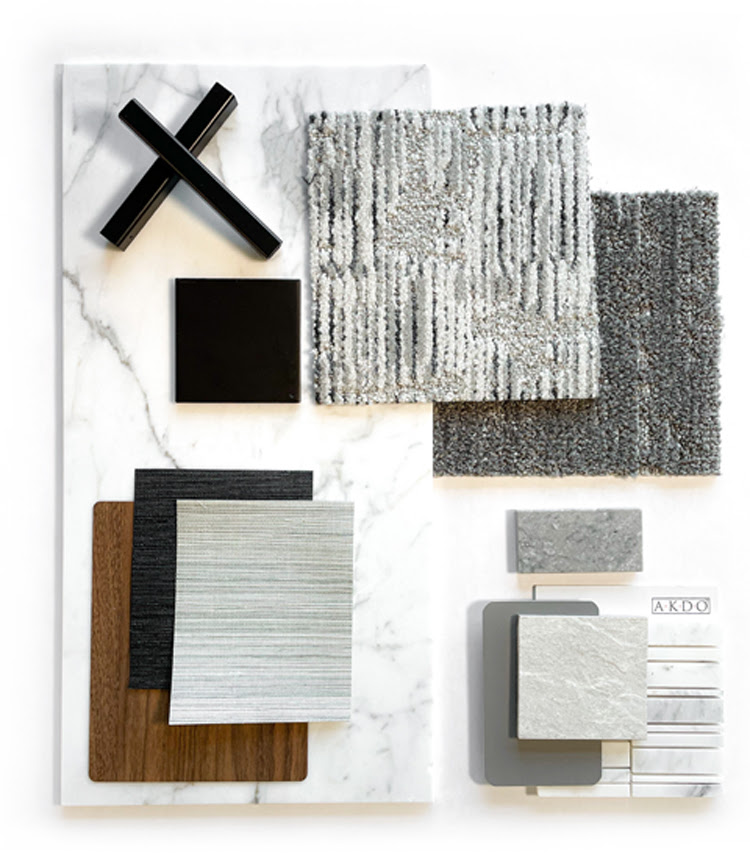
One of the most significant design challenges faced with the project related to the timing of design and construction. Final construction drawings were issued in March 2020, merely days before the coronavirus pandemic upended life as we knew it.
Thanks to quick thinking and collaboration with the mechanical engineer and the building manager, modifications were made to the floor’s HVAC design to increase ventilation in preparation for the eventual reoccupation of office spaces. Construction site visits shifted to virtual inspections until it became necessary to see finishes and details up close.
Ultimately, this project is an example of using constraints as opportunities to develop unique design solutions. Our collaborative design process, centered on our client’s goals and input, resulted in an office space like no other in the city they can be proud to call home for years to come.


Collaborators-
Architect and Interior Designer: Vision 3 Architects
MEP/FP Engineer: WB Engineers+Consultants
Construction Manager: Site Specific
Owner’s Representation: Shara Lewis for JLL
Furniture: Sheehans Office Interiors
Art Consultant: Erdreich White Fine Art
Photography: Pamela Bhatia, Artist Images


|
