|


 

Across industries, the pandemic experience over the past 2 years has created a deepened appreciation for community and connection in the workplace. For MathWorks, a tech company whose workplace is comprised of private offices, centralized community space is foundational to fostering culture and bringing people together to collaborate.
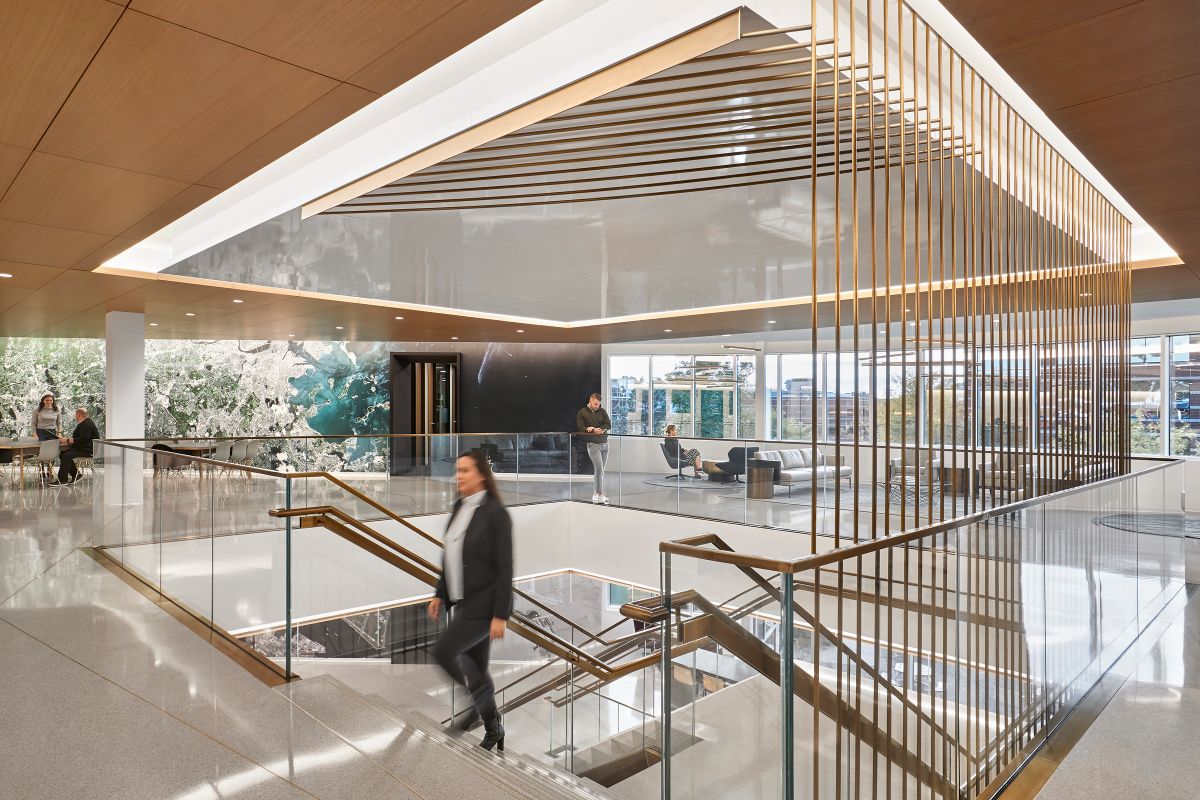 Photo Cred; © Garrett Rowland Photo Cred; © Garrett Rowland
Building on our decade-long relationship with MathWorks, Gensler was engaged to reposition a 1990’s office building on their Apple Hill campus. The project focused on updating the design and programming of the entire 3-story building to embody the workplace strategy of the campus building and align with the organization’s workstyle. While the existing program of individual offices was effective for independent and focus work, the project team saw an opportunity to develop rich amenities and technology-supported team spaces to encourage collaboration and support MathWorks’ strong organizational culture.
 Photo Cred; © Garrett Rowland Photo Cred; © Garrett Rowland
At the project’s outset and together with the client, we identified three key guiding principles to inform the design: the space must increase transparency, improve connectivity, and create purposeful pathways throughout the building. With these objectives in mind, we designed the central hub to engage upon arrival and to function as a connector of the building’s two wings. The hub design is vital to support collaboration and culture by encouraging teams to venture outside of their immediate workspace. A series of micro-environments are purposefully located adjacent to the central stair, providing spaces for informal meetings, collaboration sessions, and lunch and coffee breaks that bring together groups across and between floors. For each space type we sought to balance comfort, privacy and visual connectivity.
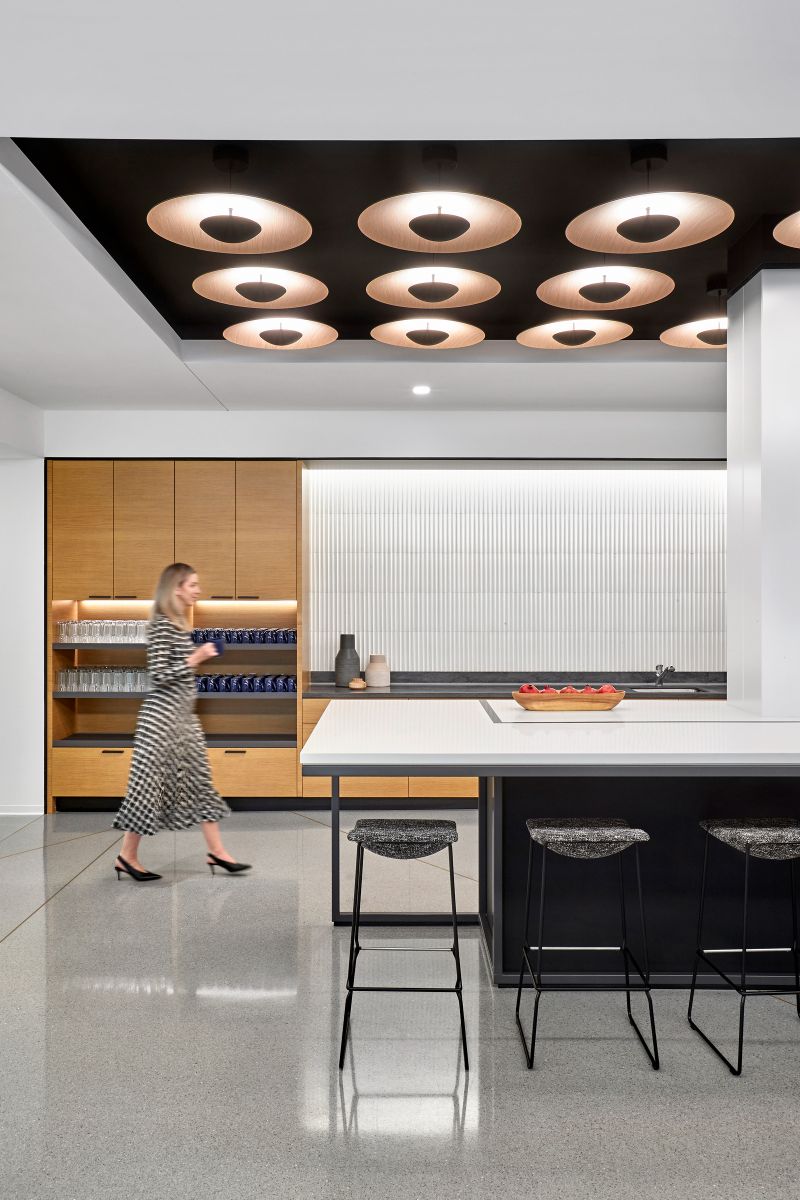
Photo Cred; © Garrett Rowland
The centerpiece of the hub is a grand sculptural stair that is generously sized to allow for impromptu conversations as employees move through the building’s three floors. This dynamic vertical experience provides both visual and physical connectivity, serving as a catalyst for unplanned interactions. The open and elegant design of the stair was achieved by concealing the structure into the vertical brass rods and balancing the opening size and existing FAR to eliminate the need for any fire shutters.
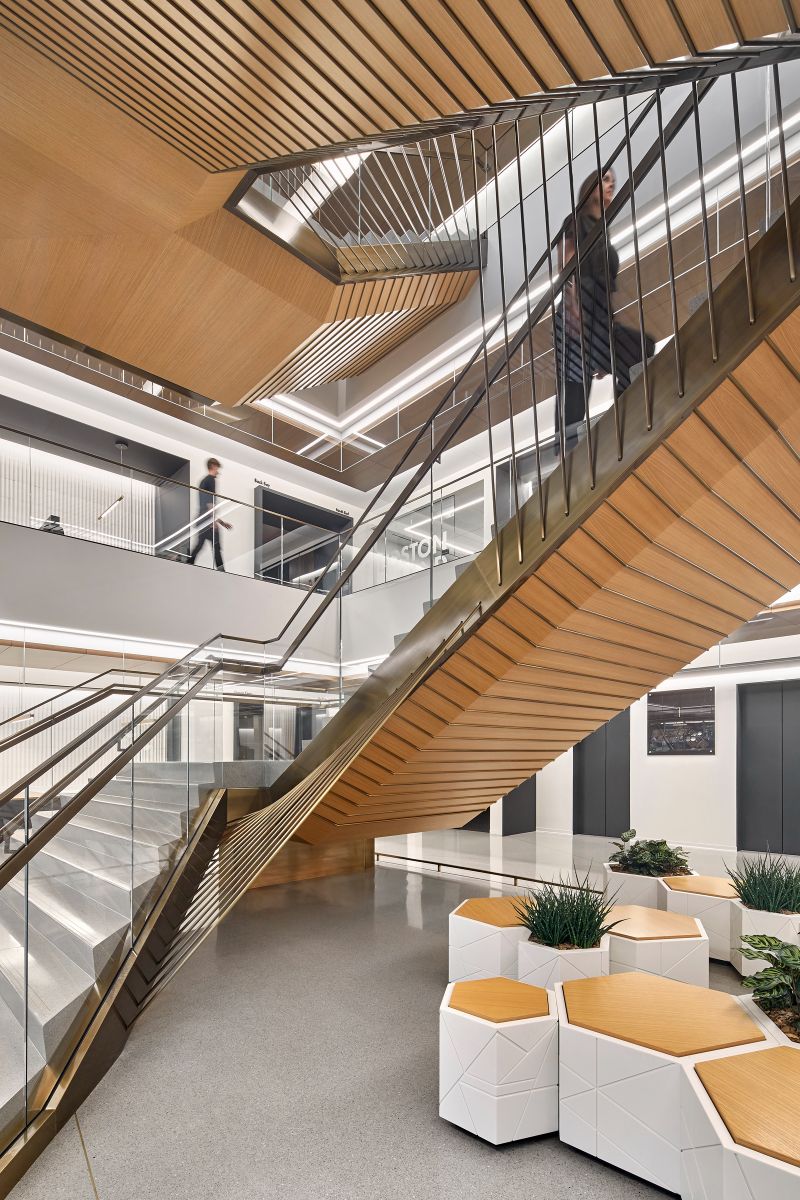
Photo Cred; © Garrett Rowland
Throughout the building, each footstep was measured to maximize connectivity. The pathways across the hub start as a brass reveal in the floor and flow into sculptural rods that connect and wrap the three-story stair. The crisscross inlay pattern is meant to evoke the walkways that connect MathWorks’ multi-building campus and extends into the design of the area rug, sculptural coffee table, chairs, and planters.

Photo Cred; © Garrett Rowland
The interiors palette is comprised of a rich mixture of neutral materials with accent colors that tie into the broader campus color scheme and celebrate the surrounding natural environment and biodiversity. Walls surrounding the central stair feature custom designed Boston satellite maps, created by MathWorks’ in-house graphics team, that reinforce connections with the greater Boston community and further infuse the interiors with landscape-inspired hues.
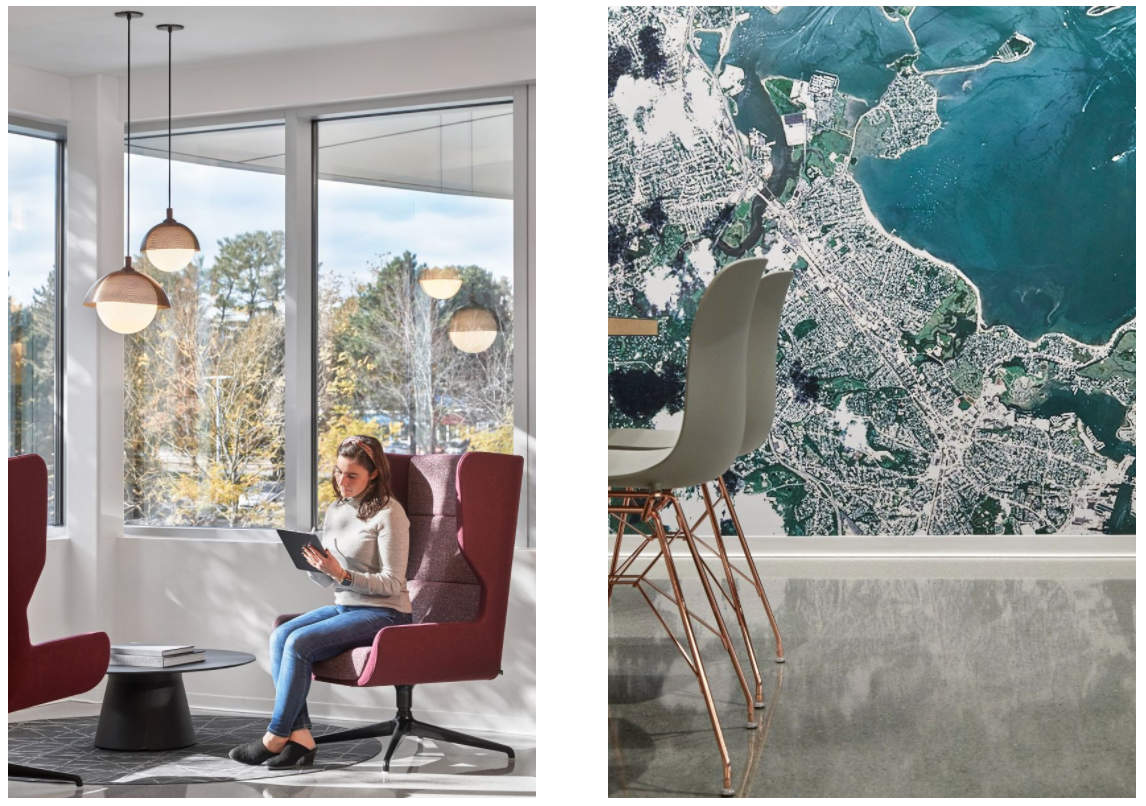 Photo Cred; © Garrett Rowland Photo Cred; © Garrett Rowland

Gensler Team-
Douglas Gensler, Principal in Charge
Fran Noval, Principal, Project Director
Stefanie Shunk, Principal, Design Director
Kimberly Kelly, Senior Designer
Brenna Mizuno, Designer
Amy Crosby, Project Architect
Jorge Enes, Technical Director
Derek Camara, Technical Designer
Collaborators-
Consigli Construction Co, Inc., Contractor
NV5, Inc., MEP
McNamara Salvia, Structural
Lighting Workshop, Lighting Design
Mark Richey Woodworking, Millwork
Creative Office Pavilion, Furniture
Simpson Gumpertz & Heger Inc., Envelope
Topakoustik, Wood Ceiling
DePaoli Mosaic Company, Terrazzo
DeAngelis Iron Work, Inc., Stair Fabricator
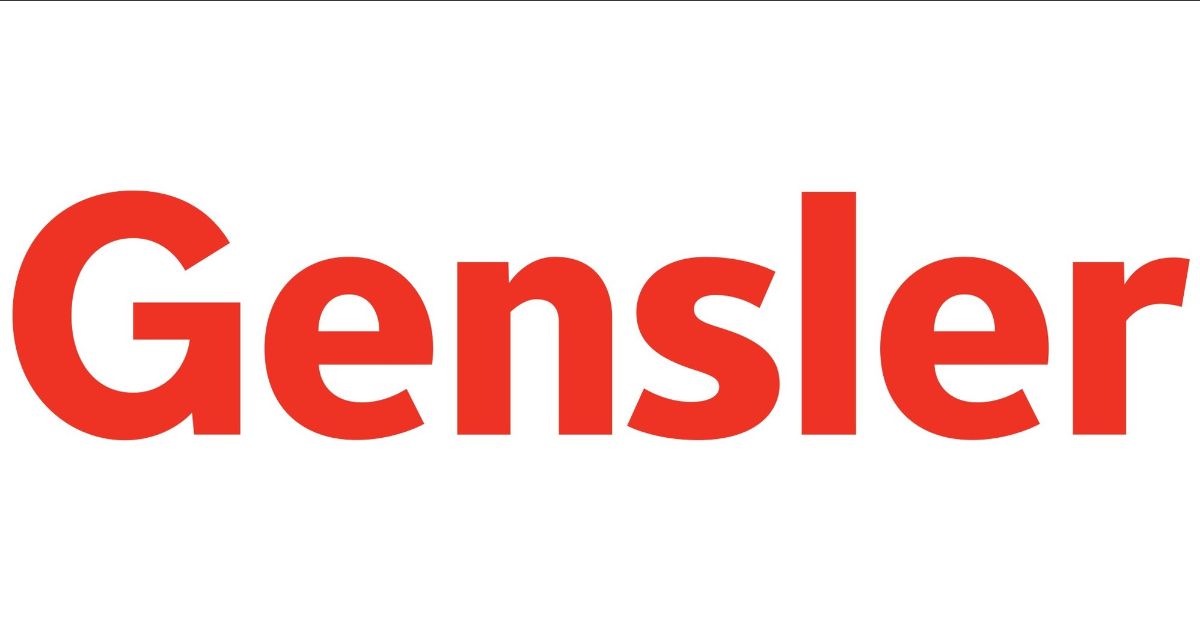

|
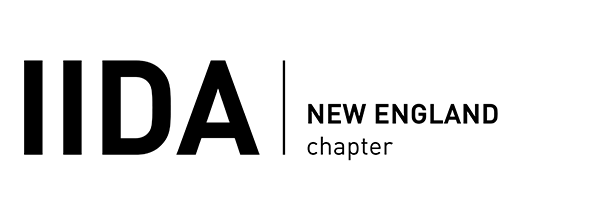










 Photo Cred; © Garrett Rowland
Photo Cred; © Garrett Rowland

